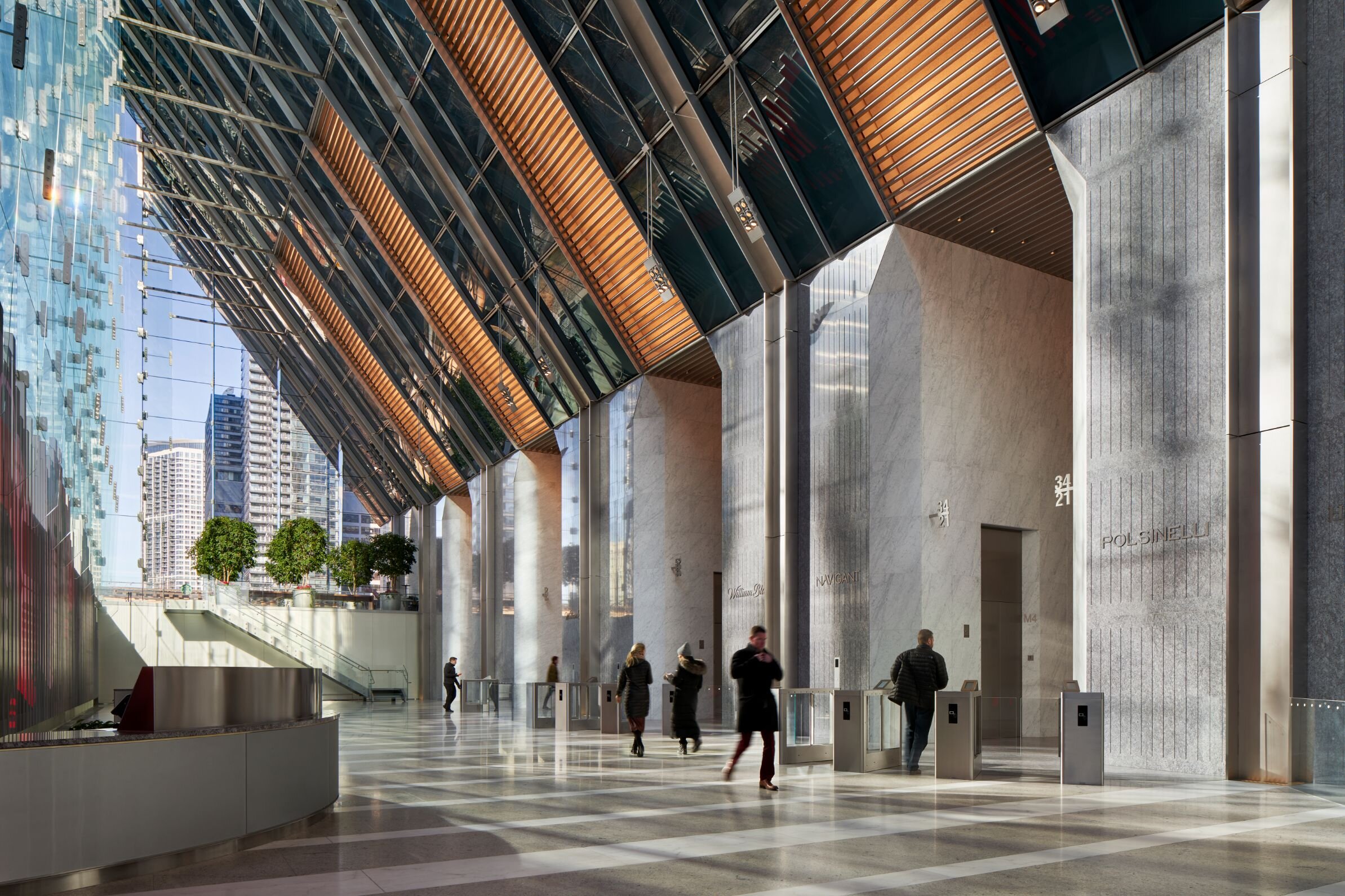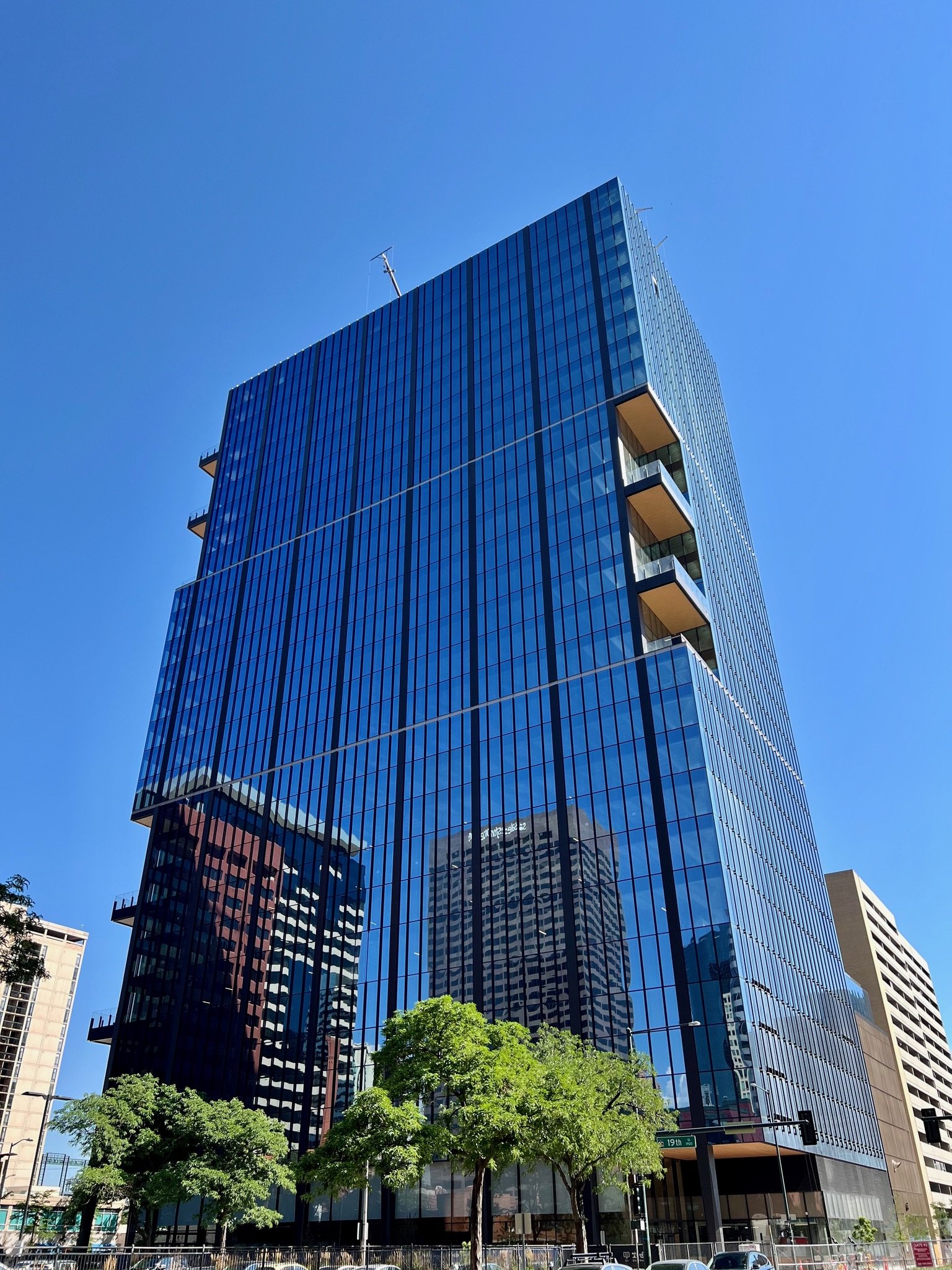The Riverside Approach
The firm’s office development strategy is tenant-centric, catering to the needs of the residents, companies and employees occupying each building as well as their respective clients, customers, and visitors. Riverside provides a premium occupant experience by selecting transit-oriented urban sites and designing them from the “inside out”, while prioritizing health, safety, efficiency, and technology.
Use the links below to navigate through the page.
Health & Wellness — Design — Technology — Sustainability

Air Quality
Hospital grade filtration systems
Fresh air rates that significantly exceed national codes
Secondary air purification to protect occupants from pathogens
Continuously monitored and measured, with real-time feedback to occupants
Touchless Environment
Automatic building entries
Hands free security
Elevators without buttons
Touchless restroom fixtures
Destination Dispatch Elevators
Groups passengers to minimize stops and passengers per elevator
Efficiently transports passengers to destination floors during peak arrival time, with wait times under 30 seconds
Enhanced security and control via bluetooth communication of mobile device
Natural Daylight and Outdoor Space
Abundant natural daylight within office space improves occupant sleep, mood, and cognition
Common area and tenant specific outdoor space
DESIGN
Buildings Designed From the Inside Out
Riverside designs its projects around the tenant experience first, and the results speak for themselves.
Lobby Experience
Sense of place
Interaction with public plaza
Public art
Efficiency
Efficient core for optimal space utilization
Through-core toilet rooms
Rectilinear design
Maximize Light and Air
Floor-to-ceiling glass and best-in-market ceiling heights
Column-free corners created by cantilevers
Ideal lease spans which enable daylighting for each office space on a floor

TECHNOLOGY
Emphasis on State-of-the-Art Technology
Riverside makes a point of adopting the latest and greatest tech features in all office developments, so the projects can better cater to tenant needs.
Frictionless Access Control
Destination dispatch elevators
Digital credentials via mobile device bluetooth
Integrated access control with elevator systems
Allows no touch access and circulation throughout building
Connected
Distributive cellular antenna system providing 5G enabled connection throughout building
Fiber delivered direct to tenant premises
WiFi throughout common areas
Ability to work from anywhere in building
Redundant Infrastructure
Multiple substation feeds with automatic-transfer switch and back-up power
District cooling with redundant feeds
SUSTAINABILITY
Built Sustainably
Sustainable design improves employee comfort, experience, and productivity while reducing demand on the environment.
Indoor Environment
Maximizes light and air
Utilizes setbacks to maximize view corridors
Energy Efficiency
Conserves resources
Shrinks carbon footprint
Reduces building operating expenses
Location & Transportation
Multi-modal access
Bicycle facilities
Access to public transit
Sustainability
Green roofs
Open space utilization

See Our Philosophy in Action
Visit the portfolio to see how these elements, actions, and implementations have influenced the office developments Riverside has created over the years.




