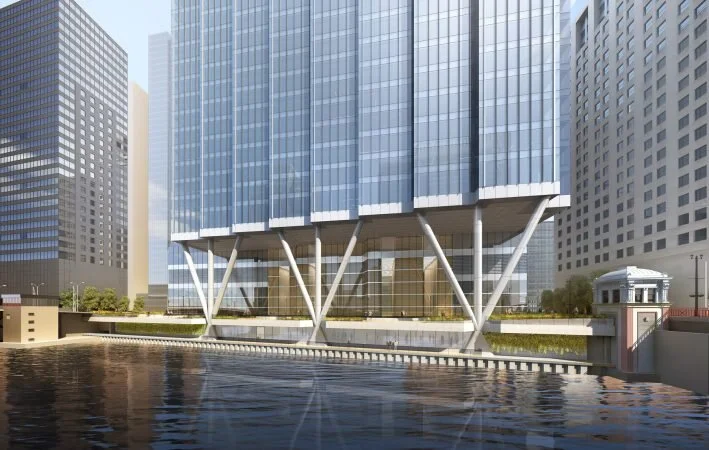7 Reasons Why Chicago’s 110 N. Wacker Project Isn’t Just Another Office Building
As seen in Curbed Chicago
Last week, Bank of America officially committed to anchoring a 50-story, Class A office tower proposed to replace Chicago’s low-rise General Growth Building. Known by its address of 110 N. Wacker, the planned riverfront skyscraper comes from Texas-based Howard Hughes Company and Chicago’s Riverside Investment and Development. While the project isn’t expected to break ground until next year, here are some interesting facts about Chicago’s next iconic trophy-grade office tower:
At 800 feet, 110 N. Wacker won’t break any height records, but it will become the tallest new office tower built in Chicago in over a quarter century. As proposed, the skyscraper will be the tallest purely commercial building to rise in the Windy City since Two Prudential Plaza was constructed in 1990. Designed by Goettsch Partners, the building would become Chicago’s 14th tallest building if it were completed today. However, when the tower is slated to open in 2020, taller projects currently under construction such as Vista Tower, One Grant Park, and One Bennett Park will bump 110 N. Wacker to the 17th spot. The completion of 1000M in 2021 would make 100 N. Wacker the city’s 18th tallest tower.
The tower steps back as it rises, creating three outdoor terraces at each setback which will be exclusively reserved for the tenants that lease those floors. While there are some residential balconies in Chicago that reach higher, the space atop 110 N. Wacker’s tallest setback will be the city’s highest commercial deck of the sort. To keep occupants comfortable and safe, the space will be wrapped in a glass screen wall.
The tower will be clad in an aluminum and glass curtain wall with a serrated western facade to maximize views up and down the Chicago River. The angled face essentially creates eleven corner offices per floor and also emphasizes the building’s verticality. This geometry—along with its unique base—gives the tower a visual identity all its own.
A City of Chicago-mandated ordinance requiring a riverwalk component to be “open to the sky above” would have made the redevelopment of the narrow, trapezoidal parcel cost-prohibitive if interpreted to the exact letter of the rule. To make the project feasible, a compromise was reached allowing the building to overhang the riverfront public space 55 feet overhead. Nine support columns taper and meet in three nodes to create 90-foot unobstructed spans, further enhancing the sense of openness at the pedestrian level.
Currently more than 90 percent occupied by the existing low-rise building, the ground level will become more than 50 percent publicly accessible when 110 N. Wacker opens. A pocket park at the north end of the property plus the aforementioned 380-foot long riverwalk will offer around 22,000 square feet of combined public space. The riverfront promenade is 45 feet wide—double what Chicago ordinance specifies—and will feature more than 300 linear feet of seating.
With Bank of America’s major commitment of 500,000 square feet, it’s expected that the 110 N. Wacker’s anchor tenant will look to add some kind of signage and branding to the exterior of the building. Though the City of Chicago recently tightened its regulations regarding riverfront signage as a knee-jerk reaction to Trump Tower’s oversized (and much-loathed) lettering, it’s entirely possible those rules could be somewhat relaxed for BoA.
Much like its sibling tower at 150 N. Riverside, 110 N. Wacker will utilize floating barges for demolition, excavation, and material haul-off whenever possible. The project will also take full advantage of Wacker Drive’s double-decker design with concrete deliveries, material storage, and additional staging all set to take place out-of-sight on Lower Wacker.

